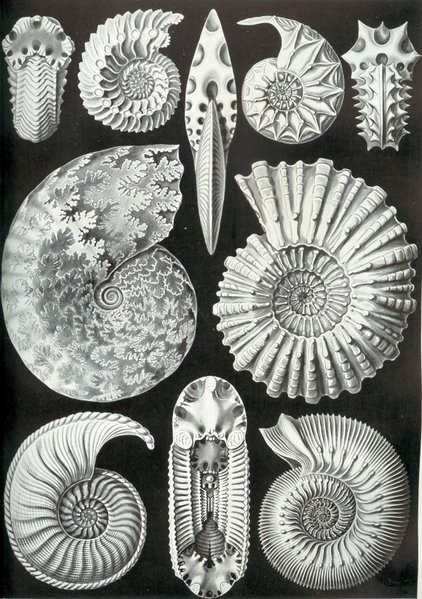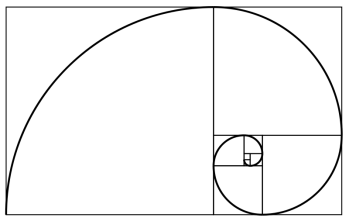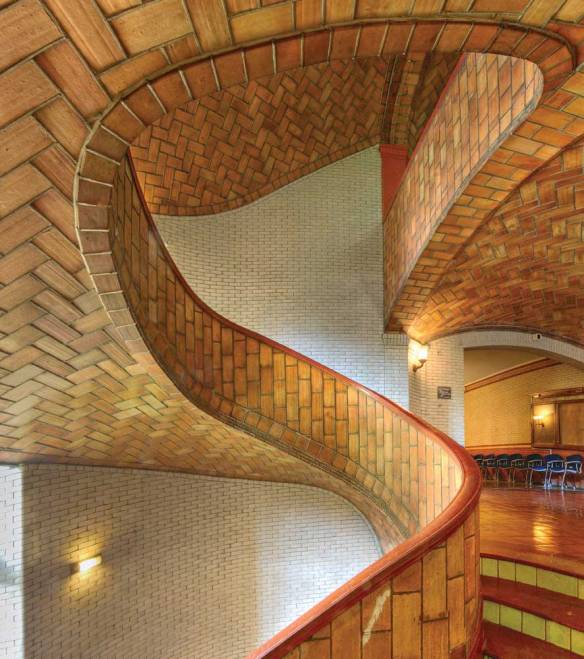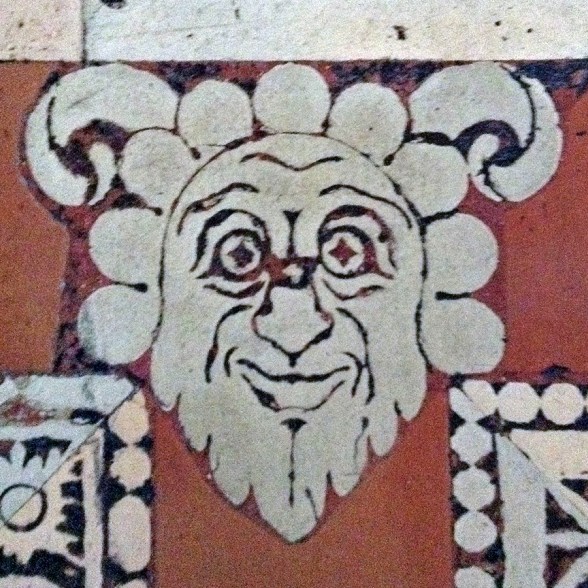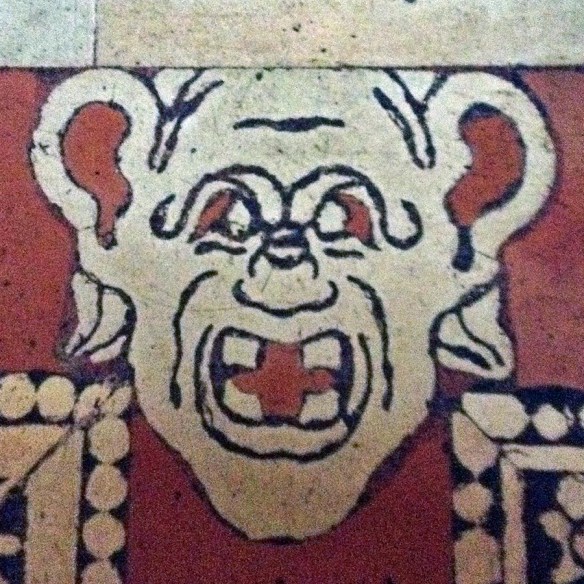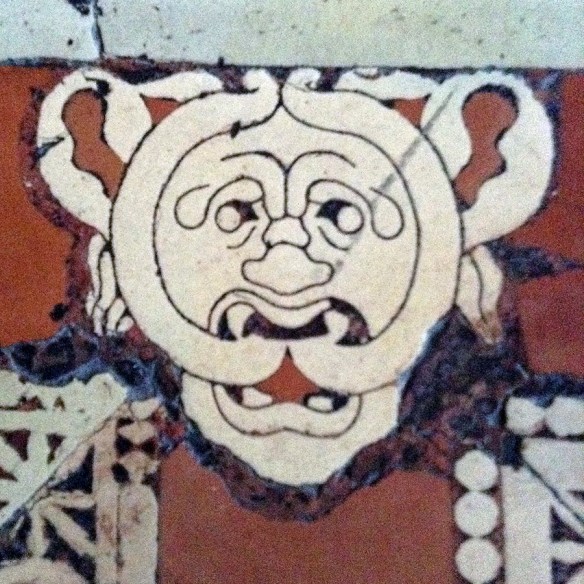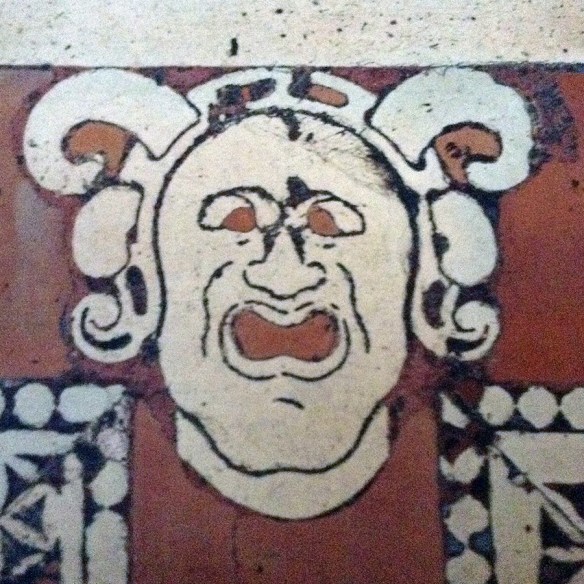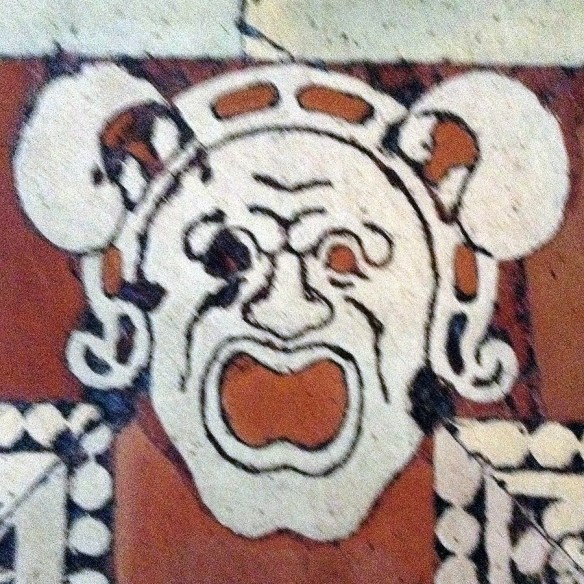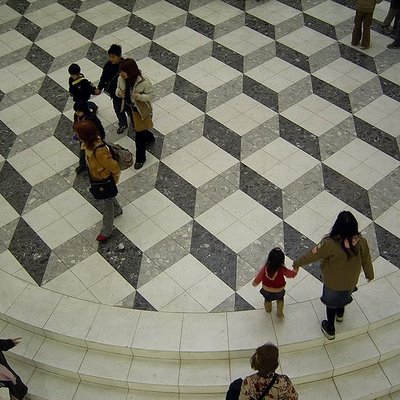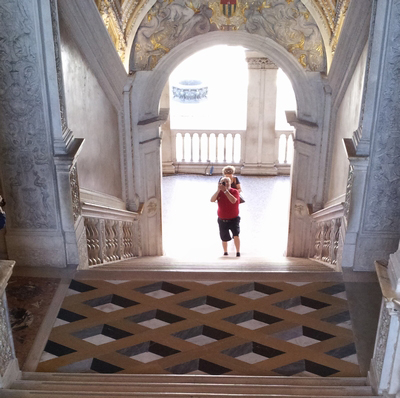As summer’s yard work draws to a close, I offer the following garden-related “notes-to-self” that have been scribbled in my journal during the season.

fatsia berries
PLANT CARE
- Consider and then use the best available tool for any given task.
- Don’t cut corners in any task, large or small.
- Learn about the form of root systems of undesirable plants, the better to eliminate them.
- When pruning, eliminate dead, weak, and crossing shoots/branches. Be mindful that any cut made will determine the leading edge of new growth. Try to visualize the direction the new growth will take. Cut to encourage growth into outward-inclined free space.
- No two plants can thrive in the same exact location. Choose one. Carefully extract the other. (See item #4, above.)
- Mulch, and mulch again.

magnolia, with hardy geranium ground cover
REFINING THE DESIGN
- Think big, pay attention to tiny details. Be on the lookout for surprises.
- Allow room for growth.
- Build into the design some tolerance for chaos. Selectively groom to let in happenstance.
- Cut losses with too-far-gone plants or schemes.

giant fern, unfurling
MINDFULNESS
- Note the cycle of patience punctuated by decisive action.
- Observe with focus.
- Stand back regularly, and take the long view.
- Pace self.
- Slow down. Patience is a goal.
- Stop and smell all of it.

tulip
All photos by Laura Kraft.
Feel free to share the content of this posting, but please provide a link back to 2H Pencil.


